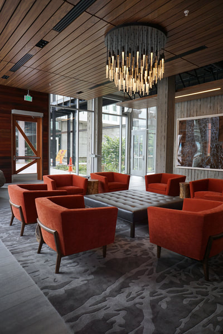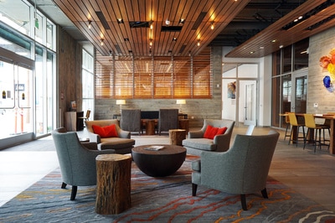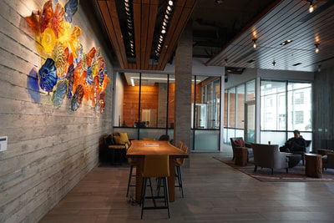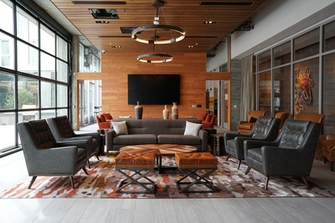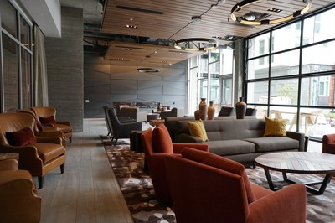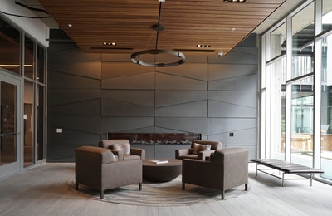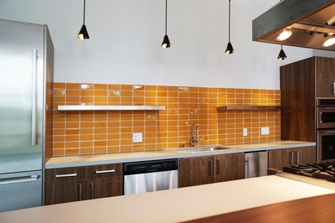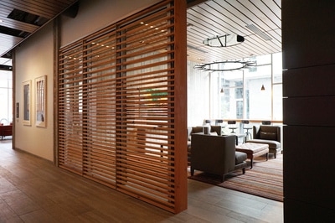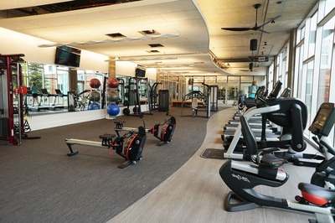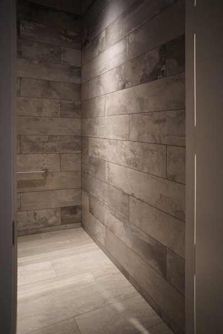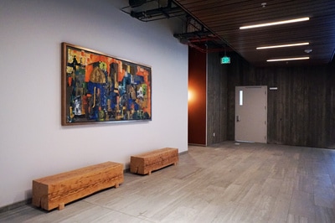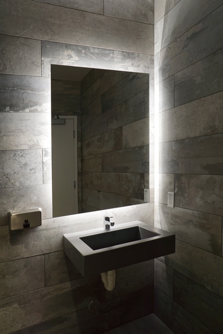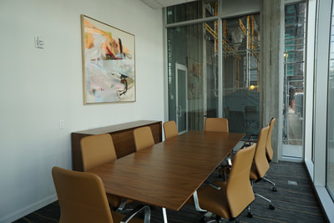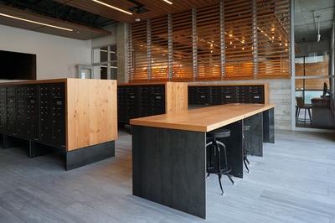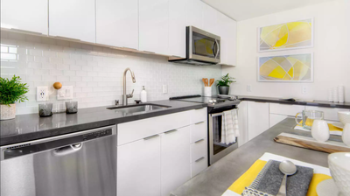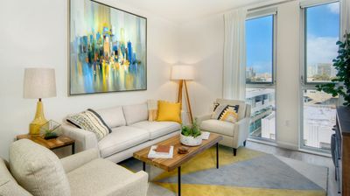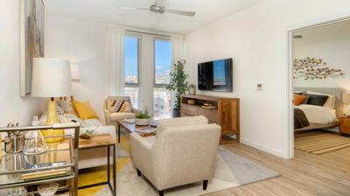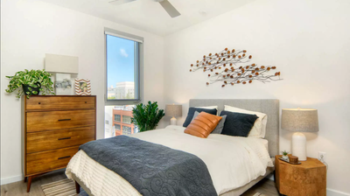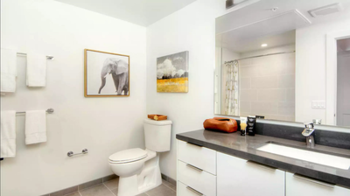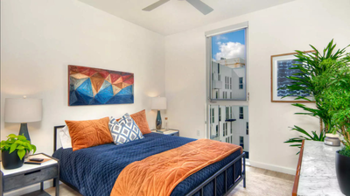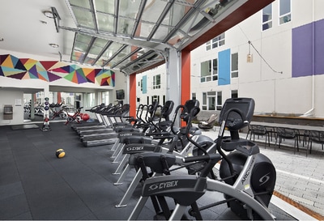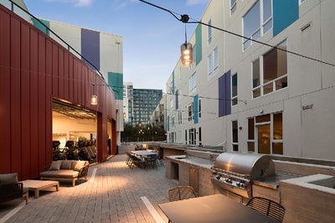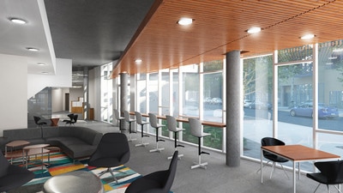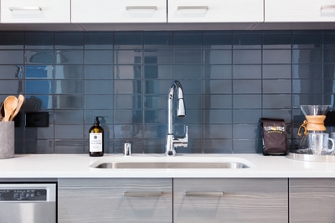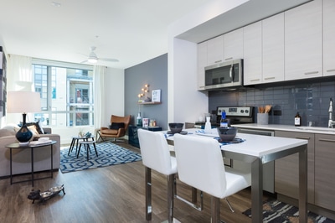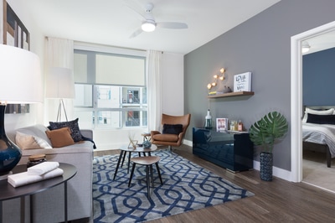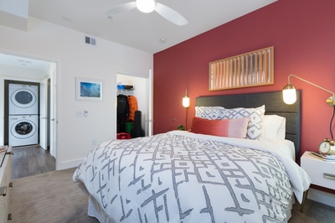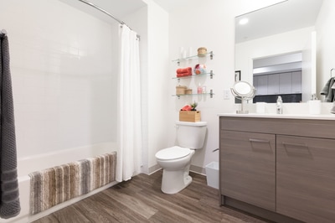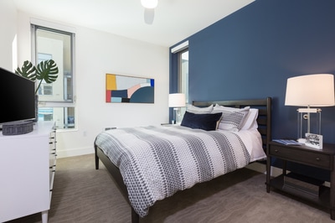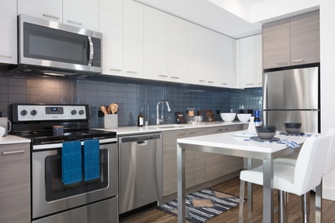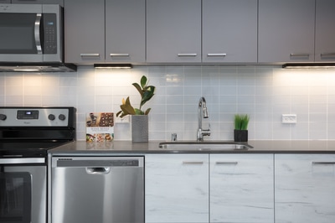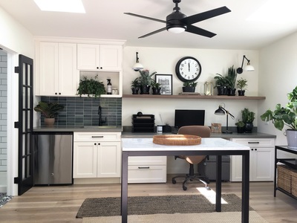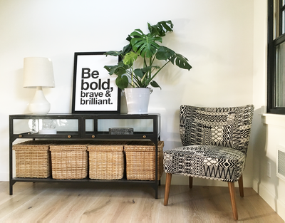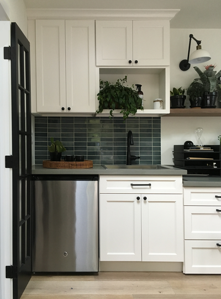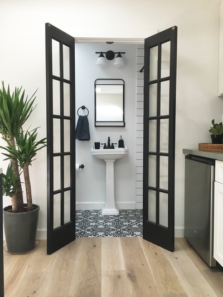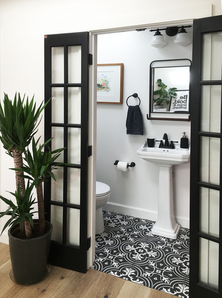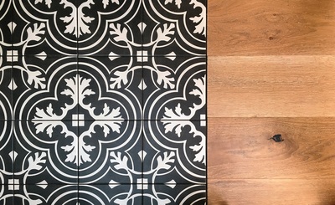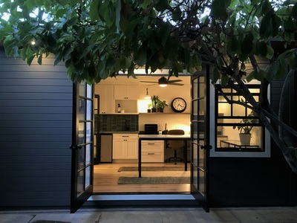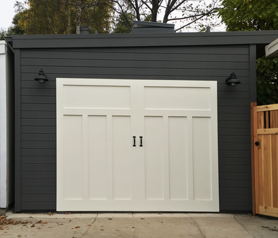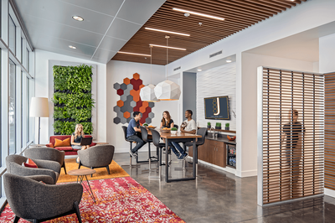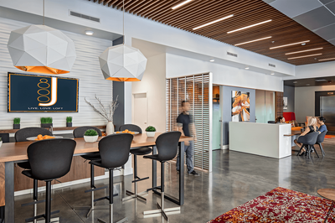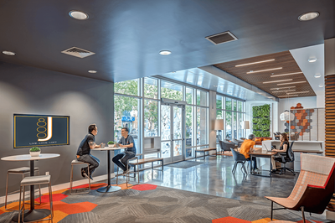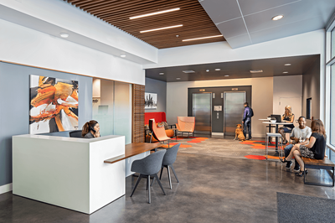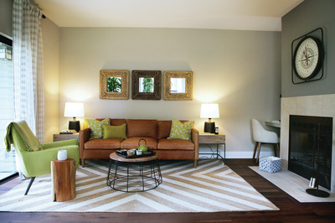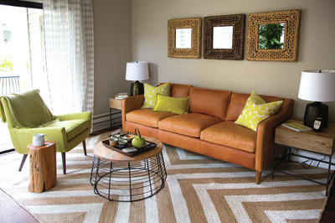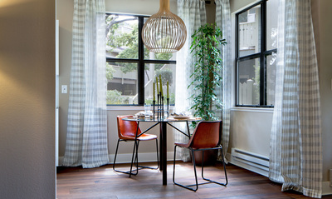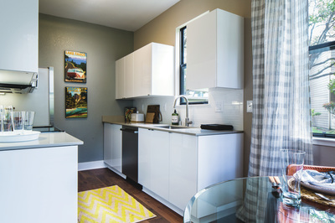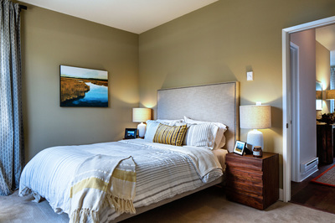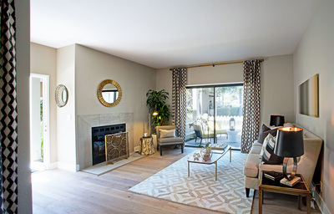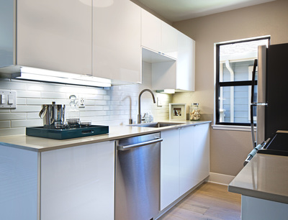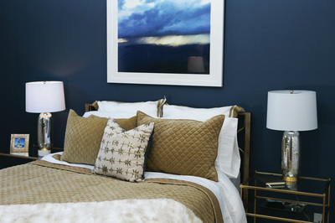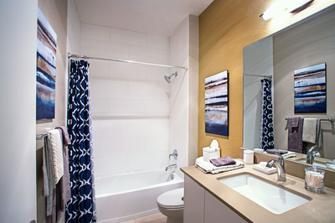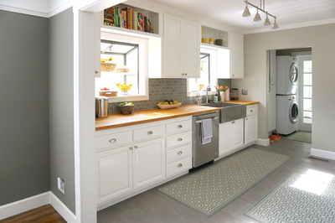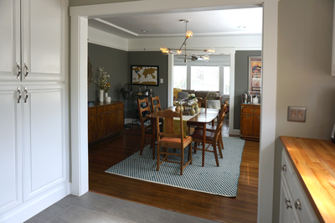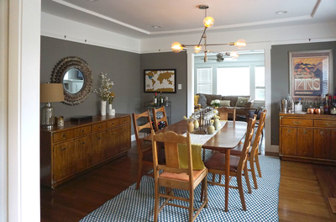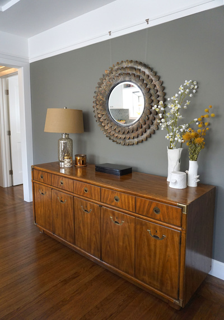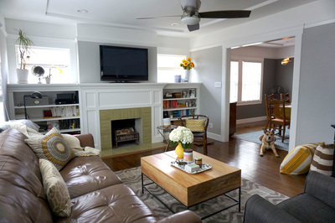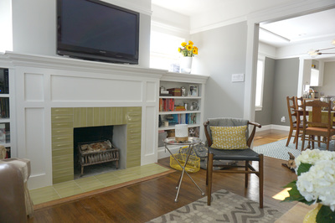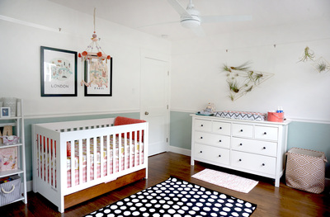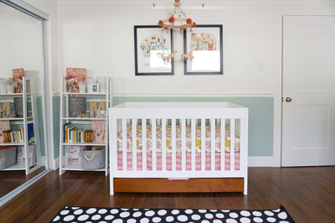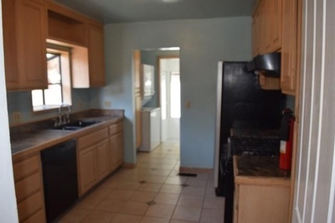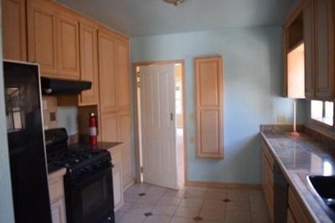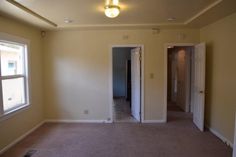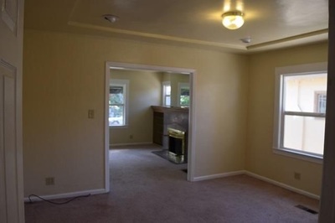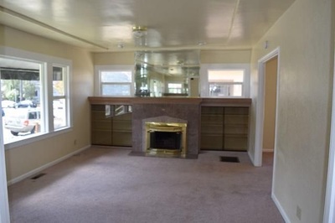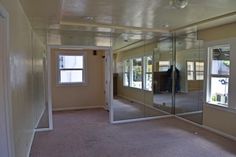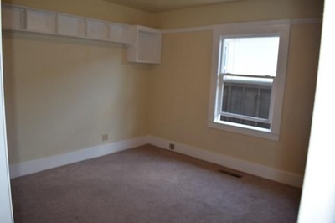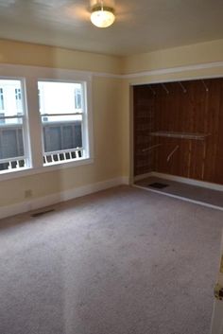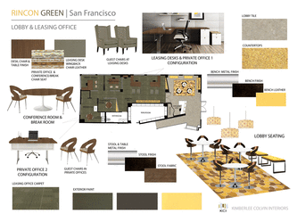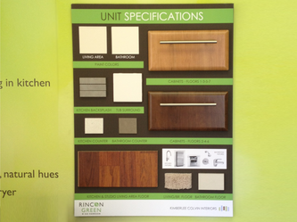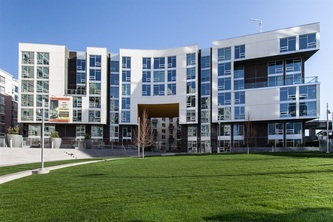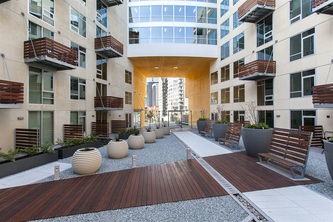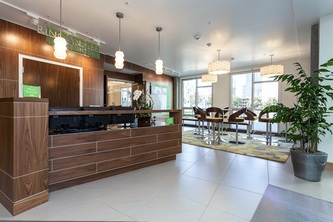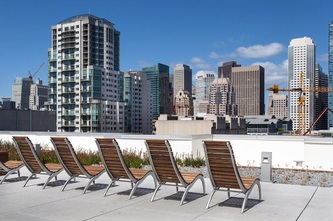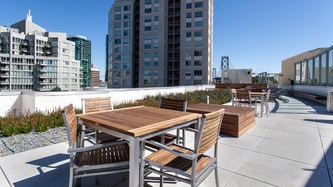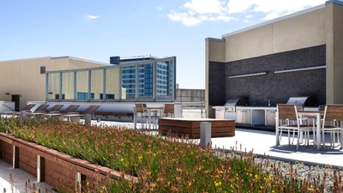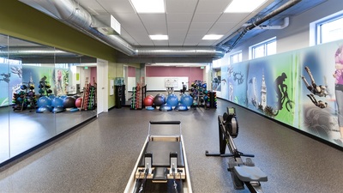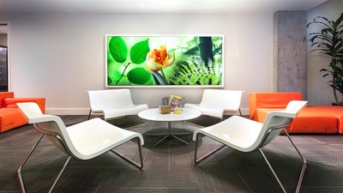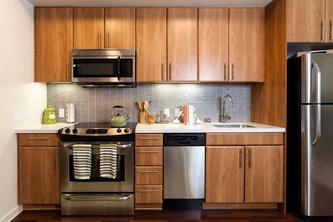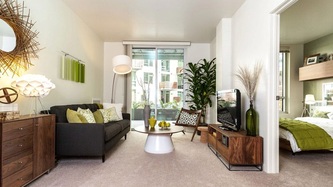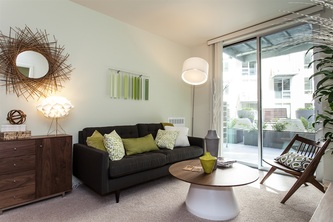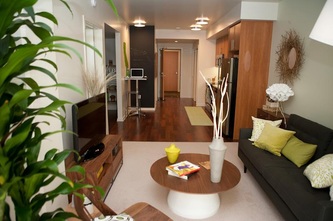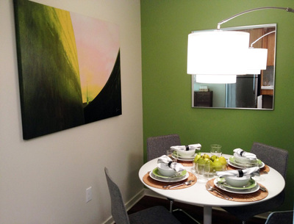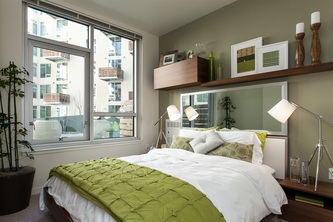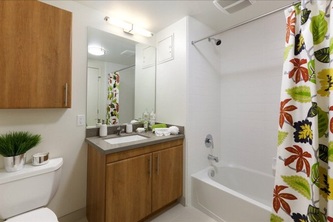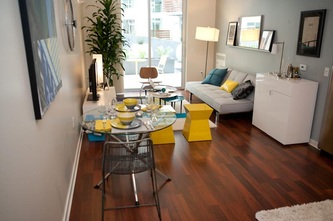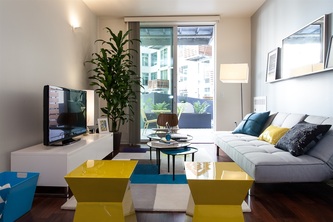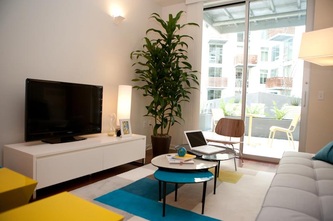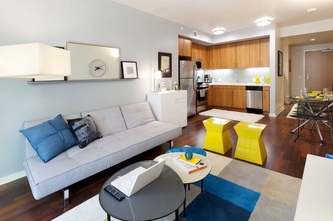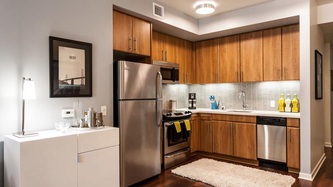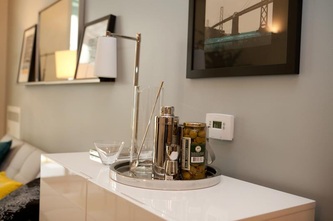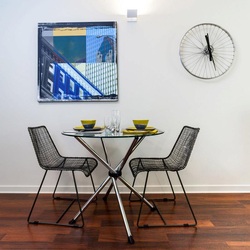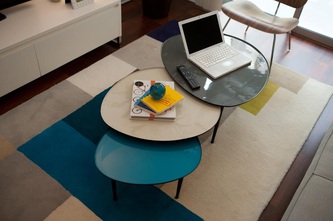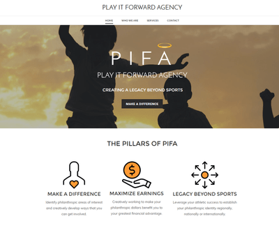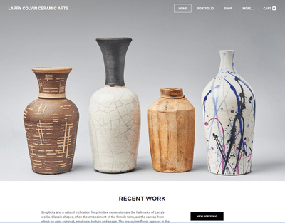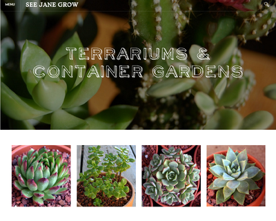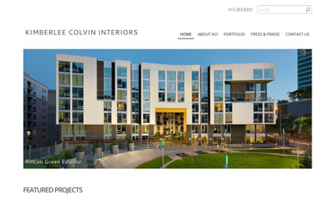855 BRANNAN | MULTI-FAMILY DEVELOPMENT | SAN FRANCISCO, CA
NOW LEASING - ARCHITECT: DAVID BAKER ARCHITECTS - DEVELOPER: EQUITY RESIDENTIAL
WITH KIMBERLEE COLVIN INTERIORS
Designed all common areas, including the Leasing Office, Town Hall (Community Room) featuring a Library, Fireplace Lounge, TV Lounge, Demo Kitchen with cafe seating, and Private Dining Room, Game Room, Fitness Center, Dog Spa, Bike Kitchen, and 4 distinct lobbies. Created space plan, selected finishes, and specified and purchased furniture and other FF&E. Also designed and staged model apartment units.
WITH KIMBERLEE COLVIN INTERIORS
Designed all common areas, including the Leasing Office, Town Hall (Community Room) featuring a Library, Fireplace Lounge, TV Lounge, Demo Kitchen with cafe seating, and Private Dining Room, Game Room, Fitness Center, Dog Spa, Bike Kitchen, and 4 distinct lobbies. Created space plan, selected finishes, and specified and purchased furniture and other FF&E. Also designed and staged model apartment units.
EVIVA MISSION BAY | MULTI-FAMILY DEVELOPMENT | SAN FRANCISCO, CA
NOW LEASING - ARCHITECT: LDA ARCHITECTS - DEVELOPER: INTEGRAL
WITH KIMBERLEE COLVIN INTERIORS
Designed all common areas, including the Leasing Office, Lobby Lounge, Fitness Center, corridors. Created space plan, selected finishes, and specified and purchased furniture and other FF&E. Specified all unit finishes and staged model apartment units.
WITH KIMBERLEE COLVIN INTERIORS
Designed all common areas, including the Leasing Office, Lobby Lounge, Fitness Center, corridors. Created space plan, selected finishes, and specified and purchased furniture and other FF&E. Specified all unit finishes and staged model apartment units.
DESIGN STUDIO / TINY HOUSE COTTAGE | BERKELEY, CA
Created floor plan/layout, drew plans for construction including floor plans, elevations, RCP and electrical plan. Selected all finishes, including casework, countertops and backsplash, flooring, paint colors, lighting, furnishings, artwork, and textiles. [CLICK IMAGE TO EXPAND]
800J LOFTS COMMON AREAS - LOBBY | SACRAMENTO, CA
WITH KIMBERLEE COLVIN INTERIORS
Created space plan, selected all finishes, including casework, countertops and backsplash, flooring, paint colors, lighting, furnishings, artwork, and textiles. [CLICK IMAGE TO EXPAND]
Created space plan, selected all finishes, including casework, countertops and backsplash, flooring, paint colors, lighting, furnishings, artwork, and textiles. [CLICK IMAGE TO EXPAND]
"RUSTIC MODERN" CONDO | RICHMOND, CA
WITH KIMBERLEE COLVIN INTERIORS
Selected all finishes, including kitchen and bathroom casework, countertops and backsplash, flooring, paint colors, lighting, furnishings, artwork, and textiles. [CLICK IMAGE TO EXPAND]
Selected all finishes, including kitchen and bathroom casework, countertops and backsplash, flooring, paint colors, lighting, furnishings, artwork, and textiles. [CLICK IMAGE TO EXPAND]
CONTEMPORARY LUXURY CONDO | RICHMOND, CA
WITH KIMBERLEE COLVIN INTERIORS
Selected all finishes, including kitchen and bathroom casework, countertops and backsplash, flooring, paint colors, lighting, furnishings, artwork, and textiles. [CLICK IMAGE TO EXPAND]
Selected all finishes, including kitchen and bathroom casework, countertops and backsplash, flooring, paint colors, lighting, furnishings, artwork, and textiles. [CLICK IMAGE TO EXPAND]
CALIFORNIA BUNGALOW REMODEL | BERKELEY, CA
Completed total remodel, including top to bottom bathroom update, kitchen update, custom fireplace casework and tilework, and moulding throughout. Selected paint colors, lighting, furnishings, artwork, and textiles. [CLICK IMAGE TO EXPAND]
AFTER
BEFORE
RINCON GREEN SF APARTMENT COMMUNITY - COMMON AREAS
WITH KIMBERLEE COLVIN INTERIORS
Design selections and presentations for a 326 unit new construction apartment development in SOMA. The model unit designs and lobby and leasing office designs are shown below. Material board and presentations created using Photoshop, Illustrator, AutoCad, and InDesign. [CLICK IMAGE TO EXPAND]
Design selections and presentations for a 326 unit new construction apartment development in SOMA. The model unit designs and lobby and leasing office designs are shown below. Material board and presentations created using Photoshop, Illustrator, AutoCad, and InDesign. [CLICK IMAGE TO EXPAND]
View more images on kcolvininteriors.com.
RINCON GREEN | 1 Bedroom Model Unit Design - 634 Sq. Ft.
WITH KIMBERLEE COLVIN INTERIORS
Designed layout, selected furniture and accessories, and created custom art pieces for 1 bedroom model unit.
[CLICK IMAGE TO EXPAND]
Designed layout, selected furniture and accessories, and created custom art pieces for 1 bedroom model unit.
[CLICK IMAGE TO EXPAND]
RINCON GREEN | Studio Model Unit Design - 455 Sq. Ft.
WITH KIMBERLEE COLVIN INTERIORS
Designed layout, selected furniture and accessories, and created custom art pieces for 1 bedroom model unit.
[CLICK IMAGE TO EXPAND]
Designed layout, selected furniture and accessories, and created custom art pieces for 1 bedroom model unit.
[CLICK IMAGE TO EXPAND]
RECENT WEB DESIGN PROJECTS
Location |
|

